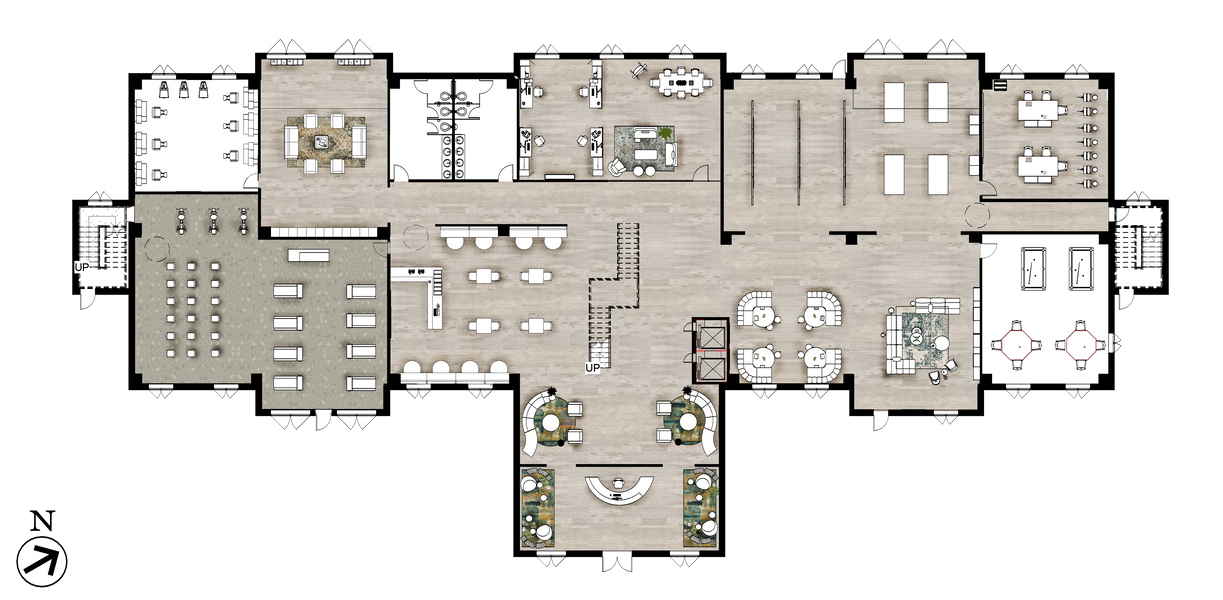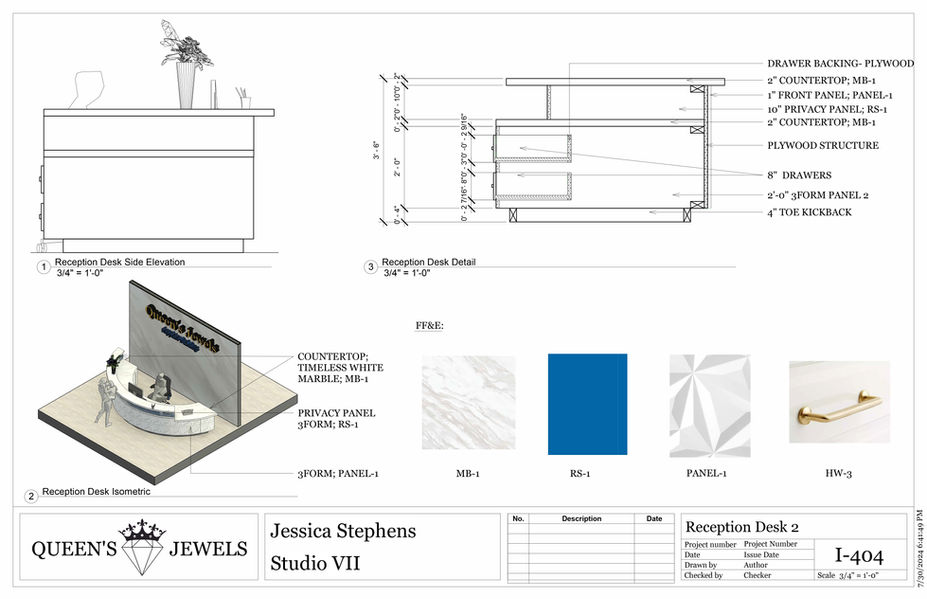Queen's Jewels
Graduate Studio VI
Summer 2024
Project Information:
A new dementia village will be built in Charlotte, North Carolina. It will be a small neighborhood community with small private residences and public areas such as a hair salon, fitness center, grocery store, theater, courtyard, and other amenities. The village will be surrounded by a beautiful landscape with walkways for residents to engage with nature and roam freely around the property. The main goal is to emphasize user-centered design to create a dignified environment to enhance residents’ quality of life.
Design Statement:
Jewels are defined as being a “precious stone.” Queen’s Jewels represent the residents as the “precious” entity. Charlotte is known as Queen City, which relates to the jewels often being highly regarded in royal society. Dementia villages cater to the “precious”/ unique care of the people in the village just as someone would care for a jewel. Unique needs and personal lifestyles will be catered to during the term of care. The architecture follows the jagged lines often seen in natural jewels. The interior will also suggest elements of elegance and grandeur that define royal jewels.
Software Used:
Revit 2024
2D Model Design: Floor Plans- Furniture, RCP, Detail Drawings
3D Model Design: Renderings, Sections
Adobe Photoshop 2024
Edited Images (Block Plan, Code Analysis, Furniture Plan, RCP, etc.)
Adobe InDesign 2024
Presentation Documents (Defense, Deadline Assignments)
Technical Drawings
Rendered Technical Drawings
Rendered Drawings
Furniture and Finishes

Savina
by Viccarbe
This sofa is a comfortable option in the lounge area of the Emerald building that insinuates sitting on a cloud to bring peace and comfort.

Seville
by Morgan
This armchair is placed in the bedrooms due to it's elegant design compared with the embracing feeling the chair gives to the winged high back.

Fawn Sofa
by Gazzada
This sofa is placed in the library (Sapphire Building) to bring a home like element to this place of gathering.

Art S Pendant
by Kaishi
This pendant is placed over the seating arrangements in the dining area (Sapphire Building) to bring intimacy to the individuals during their mealtimes.

Iris
by Haworth
Upholstery-
1,300,000 double rubs
This is the main blue fabric used throughout the Sapphire building. It is a durable material which is great for the day to day life that occurs in an senior living facility

Brushwork
by CF Stinson
Upholstery-
75,000 double rubs
This decorative fabric is used in the lounge area of the project due to the quality of the material.

Hudson Misty Sky
by Tilebar
LVT
This is the main flooring for the whole project. The simple, natural grain compliments the color palette that is used in the buildings. LVT is also a good choice for senior living design due to its durability, ease to clean, and slip resistance.

Classic Brown
by Benjamin Moore
Paint-
This paint is used throughout the project to neutralize the colors within the design. The rich brown adds an elegant aesthetic to the project.































